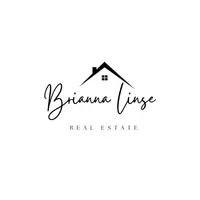Bought with PEOPLE'S CHOICE REALTY SVC LLC
$335,000
$365,000
8.2%For more information regarding the value of a property, please contact us for a free consultation.
5722 TANAGERLAKE RD Lithia, FL 33547
4 Beds
2 Baths
1,503 SqFt
Key Details
Sold Price $335,000
Property Type Single Family Home
Sub Type Single Family Residence
Listing Status Sold
Purchase Type For Sale
Square Footage 1,503 sqft
Price per Sqft $222
Subdivision Fishhawk Ranch Ph 2 Prcl
MLS Listing ID TB8420017
Sold Date 09/19/25
Bedrooms 4
Full Baths 2
HOA Fees $10/ann
HOA Y/N Yes
Annual Recurring Fee 125.0
Year Built 2001
Annual Tax Amount $3,714
Lot Size 4,356 Sqft
Acres 0.1
Property Sub-Type Single Family Residence
Source Stellar MLS
Property Description
Welcome to this inviting Fishhawk Ranch home featuring 4 bedrooms, 2 bathrooms, and a 1-car garage. Inside, you'll find wood-look ceramic plank tile flooring throughout, offering both beauty and durability with no carpet to maintain. The spacious kitchen is a true highlight, boasting granite countertops, a large breakfast bar, wood cabinets with crown molding, a tumbled tile backsplash, and a pantry closet with custom shelving. The kitchen opens seamlessly to the dinette and spacious living room, which is enhanced with a surround sound system for the ultimate entertainment experience. The primary suite features an en-suite bathroom and a walk-in closet, while the split bedroom floor plan provides added privacy. Additional features include custom shelving in the laundry room, a Nest programmable thermostat, and a combination carbon monoxide/smoke detector. Step outside to enjoy the screened lanai and back patio, both upgraded with beautiful pavers in 2022, overlooking the fenced backyard and peaceful water view. This home also includes a Tesla Level 2 home charger, a security system, and a video doorbell for modern convenience and peace of mind. Living in Fishhawk Ranch means access to top-rated schools, resort-style pools, parks, miles of trails, and a skate park. Shopping, dining, and major highways just minutes away. This home offers comfort, style, and the full lifestyle that Fishhawk Ranch is known for.
Location
State FL
County Hillsborough
Community Fishhawk Ranch Ph 2 Prcl
Area 33547 - Lithia
Zoning PD
Interior
Interior Features Ceiling Fans(s), High Ceilings, Kitchen/Family Room Combo, Open Floorplan, Primary Bedroom Main Floor, Split Bedroom, Stone Counters, Thermostat, Walk-In Closet(s)
Heating Central, Natural Gas
Cooling Central Air
Flooring Ceramic Tile
Fireplace false
Appliance Dishwasher, Disposal, Dryer, Gas Water Heater, Microwave, Range, Refrigerator, Washer
Laundry Inside, Laundry Room
Exterior
Exterior Feature Lighting, Private Mailbox, Sidewalk, Sliding Doors
Parking Features Driveway, Garage Door Opener
Garage Spaces 1.0
Fence Vinyl
Community Features Clubhouse, Deed Restrictions, Dog Park, Fitness Center, Irrigation-Reclaimed Water, Park, Playground, Pool, Sidewalks, Tennis Court(s)
Utilities Available BB/HS Internet Available, Cable Available, Electricity Connected, Natural Gas Connected, Sewer Connected, Sprinkler Recycled, Water Connected
Amenities Available Basketball Court, Clubhouse, Fitness Center, Park, Pickleball Court(s), Playground, Pool, Recreation Facilities, Tennis Court(s), Trail(s)
View Y/N 1
Roof Type Shingle
Porch Covered, Rear Porch, Screened
Attached Garage true
Garage true
Private Pool No
Building
Entry Level One
Foundation Slab
Lot Size Range 0 to less than 1/4
Sewer Public Sewer
Water Public
Architectural Style Contemporary
Structure Type Block,Stucco
New Construction false
Schools
Elementary Schools Bevis-Hb
Middle Schools Randall-Hb
High Schools Newsome-Hb
Others
Pets Allowed Yes
HOA Fee Include Pool,Recreational Facilities
Senior Community No
Ownership Fee Simple
Monthly Total Fees $10
Acceptable Financing Cash, Conventional, FHA, VA Loan
Membership Fee Required Required
Listing Terms Cash, Conventional, FHA, VA Loan
Special Listing Condition None
Read Less
Want to know what your home might be worth? Contact us for a FREE valuation!

Our team is ready to help you sell your home for the highest possible price ASAP

© 2025 My Florida Regional MLS DBA Stellar MLS. All Rights Reserved.

