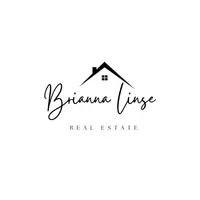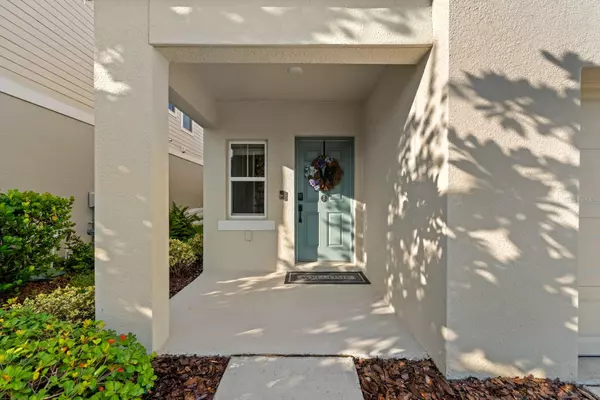
14655 BRUMBY RIDGE AVE Lithia, FL 33547
4 Beds
3 Baths
2,226 SqFt
UPDATED:
Key Details
Property Type Single Family Home
Sub Type Single Family Residence
Listing Status Active
Purchase Type For Sale
Square Footage 2,226 sqft
Price per Sqft $188
Subdivision B & D Hawkstone Ph I
MLS Listing ID TB8425011
Bedrooms 4
Full Baths 2
Half Baths 1
HOA Fees $36/qua
HOA Y/N Yes
Annual Recurring Fee 147.0
Year Built 2020
Annual Tax Amount $6,981
Lot Size 4,791 Sqft
Acres 0.11
Lot Dimensions 40x120
Property Sub-Type Single Family Residence
Source Stellar MLS
Property Description
Seize this rare opportunity to own a beautifully upgraded, move-in-ready home with an assumable loan at an incredible 5.125% interest rate! This meticulously maintained residence goes far beyond builder-grade standards, boasting luxury laminate flooring throughout both floors and stairs (no carpet!), high-end finishes, and thoughtful enhancements completed between 2023 and 2024. This home offers unmatched style, functionality, and modern comfort.
Interior Features:
• Luxury Laminate Flooring Throughout: Enjoy seamless, high-end luxury laminate flooring across both the first and second floors, eliminating carpet for a sleek, low-maintenance aesthetic. The continuous flooring design flows effortlessly, complemented by upgraded large baseboards and matching laminate stairs with crisp white risers for a polished, cohesive look.
• Gourmet Kitchen: The heart of the home shines with premium upgrades that elevate it far beyond standard offerings. Features include custom-upgraded kitchen cabinets, a striking tile backsplash, and a sophisticated black quartz composite sink paired with a black touch-less pro-style chef faucet and matching drinking/cooking faucet. The kitchen is equipped with a modern range hood, a high-efficiency garbage disposal, and sleek black farmhouse light fixtures, creating a perfect blend of style and functionality. GE appliances and granite countertops complete this space.
• Luxurious Master Bathroom: The master bath is a spa-inspired retreat, featuring a fully tiled floor-to-ceiling walk-in shower with elegant white subway tile walls and a contrasting black hexagon shower floor. A luxury farmhouse-style sliding shower door, black farmhouse waterfall showerhead, and matching sink faucets elevate the experience. New shaker-style cabinets, farmhouse-style light fixtures, and farmhouse sink mirrors add timeless charm.
• Second bathroom: Designed with the same aesthetic to complement all other upgraded areas, this bathroom includes a new Kohler tub, subway-tiled shower walls, and soft-close sliding glass tub doors. Black farmhouse tub/shower and sink faucets, a farmhouse-style light fixture, a farmhouse sink mirror, and a new cabinet create a cohesive, upscale look.
• Oversized Laundry Room: Functionality meets style with ample wall-mounted cabinets, an added cabinet with a countertop for folding, and a wall-mounted collapsible hanging rack for air-drying, making laundry a breeze.
Additional Upgrades:
• Garage Enhancements: The garage is equipped with a large garage door spring and a Genie quiet-open garage door opener for smooth, reliable access.
• Whole-Home Water Treatment: Enjoy pure, softened water with a Culligan whole-home water softener and a kitchen reverse-osmosis system, ensuring high-quality water for drinking, cooking, and daily use.
Why This Home Stands Out: Every upgrade in this home was carefully selected to surpass builder-grade options, offering superior quality, durability, and style. From the seamless luxury laminate flooring to the custom cabinetry, designer fixtures, and high-end water treatment system, no detail has been overlooked. This home is truly turnkey, ready for you to move in and enjoy its modern elegance and practical upgrades.
Don't miss your chance to own this exceptional home with a low-rate assumable loan! Schedule your showing today and experience luxury living at its finest!
Location
State FL
County Hillsborough
Community B & D Hawkstone Ph I
Area 33547 - Lithia
Zoning PD
Interior
Interior Features In Wall Pest System, Kitchen/Family Room Combo, Living Room/Dining Room Combo, Pest Guard System, PrimaryBedroom Upstairs, Smart Home, Solid Wood Cabinets, Stone Counters, Thermostat, Walk-In Closet(s), Window Treatments
Heating Central, Electric, Natural Gas
Cooling Central Air
Flooring Laminate
Fireplace false
Appliance Dishwasher, Disposal, Dryer, Gas Water Heater, Ice Maker, Kitchen Reverse Osmosis System, Microwave, Range, Range Hood, Refrigerator, Touchless Faucet, Washer, Water Filtration System
Laundry Gas Dryer Hookup, Inside, Laundry Room, Upper Level, Washer Hookup
Exterior
Exterior Feature Sidewalk, Sliding Doors, Sprinkler Metered
Garage Spaces 2.0
Utilities Available BB/HS Internet Available, Cable Connected, Electricity Connected, Fiber Optics, Natural Gas Connected, Water Connected
Roof Type Shingle
Attached Garage true
Garage true
Private Pool No
Building
Story 2
Entry Level Two
Foundation Slab
Lot Size Range 0 to less than 1/4
Sewer Public Sewer
Water Public
Structure Type Block,Stucco
New Construction false
Others
Pets Allowed Cats OK, Dogs OK
Senior Community No
Ownership Fee Simple
Monthly Total Fees $12
Acceptable Financing Assumable, Cash, Conventional, FHA
Membership Fee Required Required
Listing Terms Assumable, Cash, Conventional, FHA
Special Listing Condition None
Virtual Tour https://zillow.com/view-imx/059848c4-d269-4ef0-8dd3-2aa39243ca4c?initialViewType=pano&setAttribution=mls&utm_source=dashboard&wl=1






